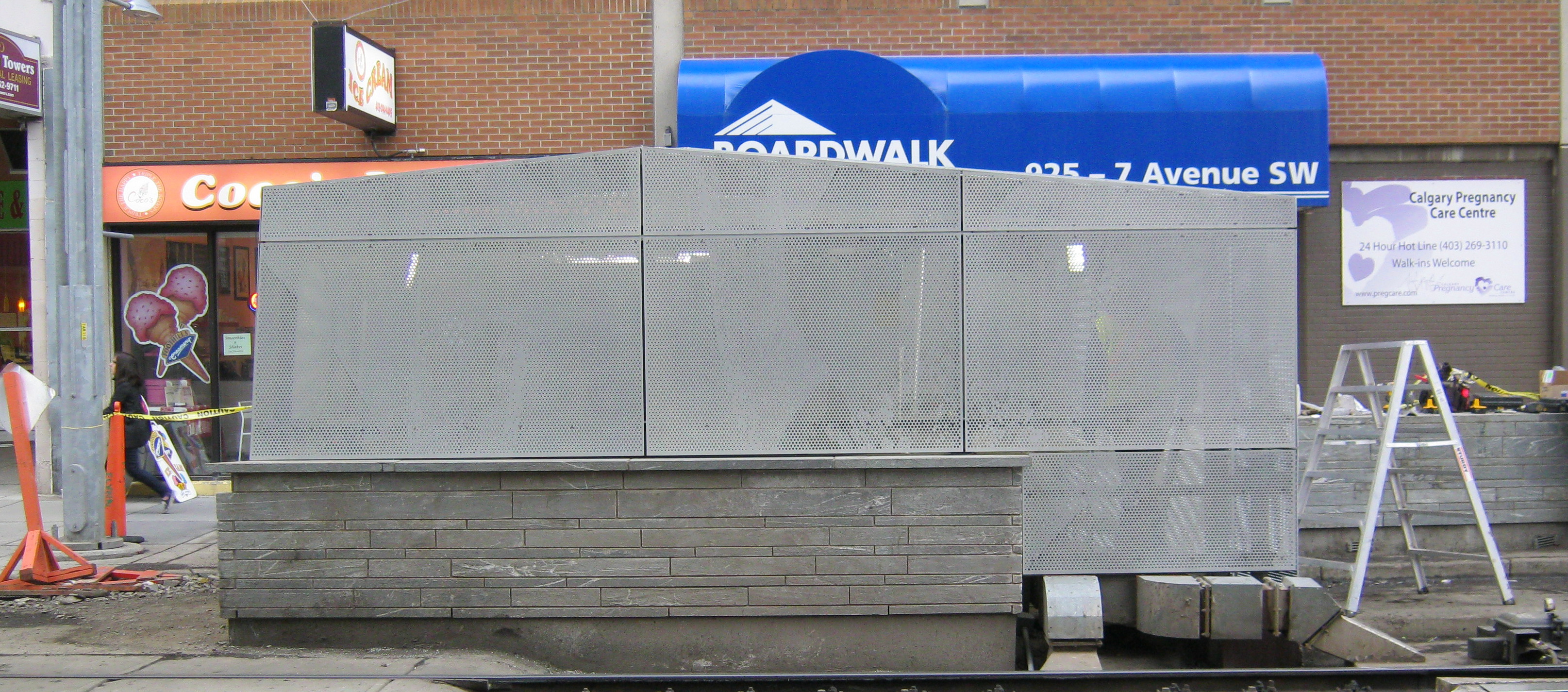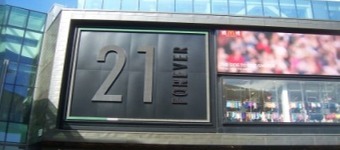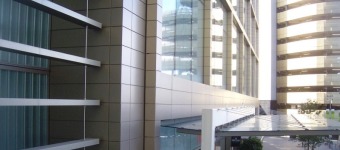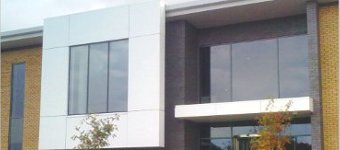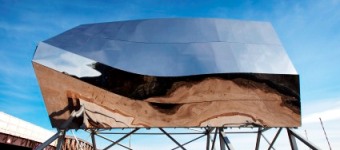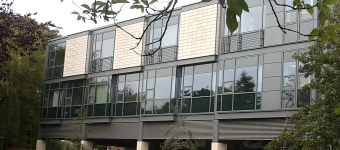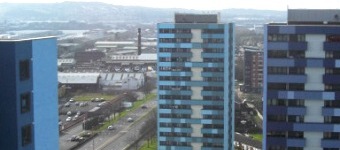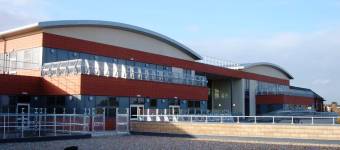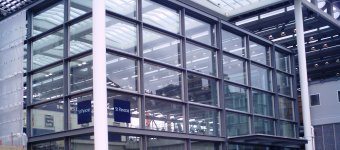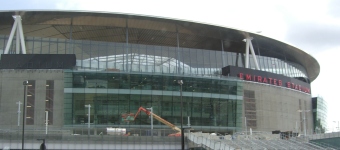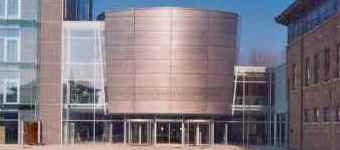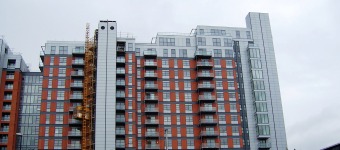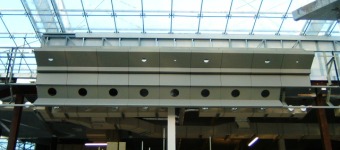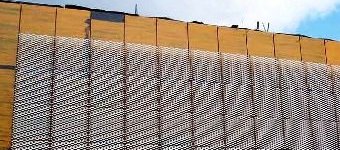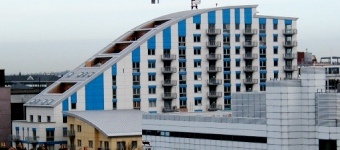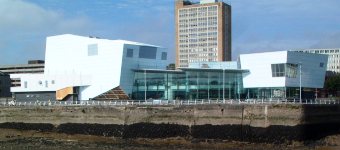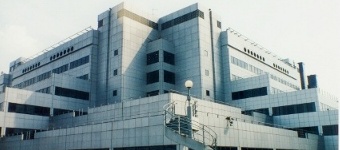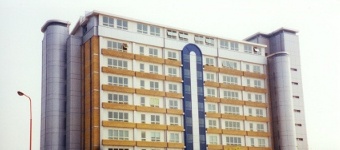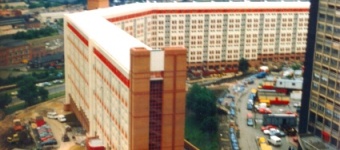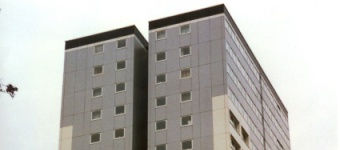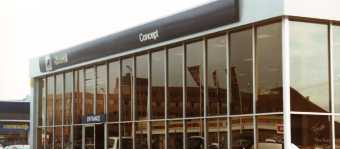Brookfield Pavilion
RTS Design provided the site stakeout for the Brookfield Place Pavilion curtain wall, Calgary.
Brookfield Place Pavilion is the podium to what is currently the tallest tower in Alberta (a taller one is expected for completion in 2019). This project had four distinct parts that were almost separate jobs in themselves; the glass wall, the glass roof, tower curtain wall levels 1 to 3 and Plus 15s.
The glass wall is a curtain wall is made up of huge curved glass units supported on "candy cane" mullions, a German mullion and transom system constructed in steel. The glass curves at both the parapet and at the corner of the building meaning that the corner parapet units had to be curved in 2 directions at the same time.
The curved roof was so complex in geometry, and so critical for survey, that the steel frame was surveyed at different temperatures and then 3D modelled at each temperature, to enable the glass roof to be manufactured – and fit. Survey work for the roof (and the glazing installation) was carried out by using the blue netting as a working platform. The first time this has been used in Canada, this netting creates a structure that can be walked upon by numerous workers without safety harnesses (unless close to the edge). Slightly sceptical at first, we soon became used to the fact this made it very easy to move around the roof as surveying requires us to visit multiple points but only be at each point for a few seconds – so being able to move around easily was very useful. This benefit is further enhanced by the fact that holes can be cut into the netting (eg to fit brackets to the roof steel) and the netting still works (you do have to follow a procedure on how to do this).
The main tower curtain wall connects to the glass wall for the podium and this connection is designed to accommodate the differential movements expected between the tower and the podium. Due to this the stake out had to be undertaken to two separate super elevations.
Plus 15s is a glazed network of bridges which allows you to walk through most of the city centre without going outside. Called plus 15s because they are 15 feet above the road. RTS Design staked out the glazing to the two bridges connecting Brookfield Pavilion with the rest of the city.










